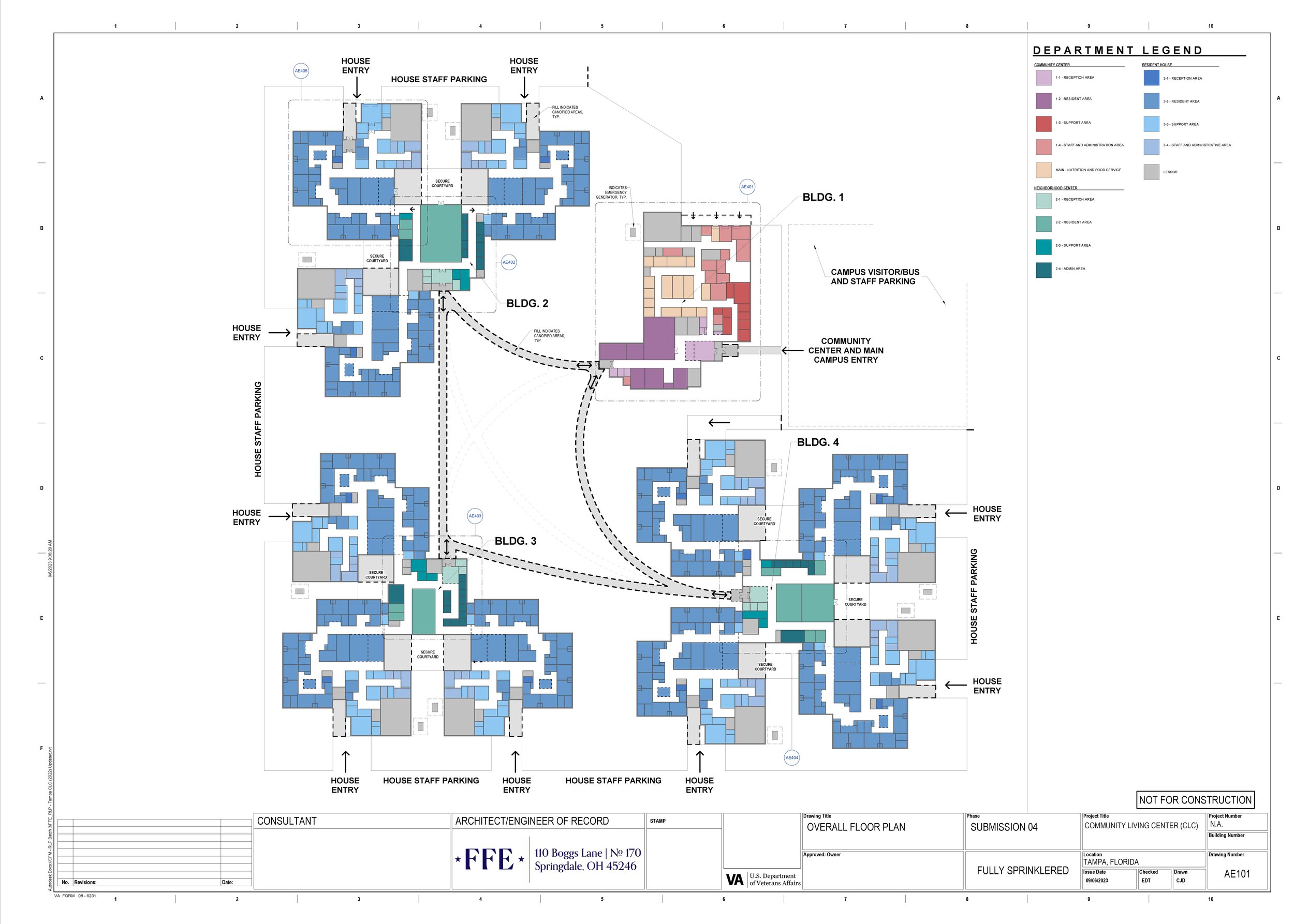RLP Development, Community Living Center
VA Construction & Facilities Office of Real Property
Washington, D.C.
Project Scope: The development of the conceptual design, equipment list, program for design, and appendices for the Tampa Community Living Center RLP documents. The CLC was designed based on the VA Small House Design Guide and the campus incorporated a Community Center, and Neighborhoods Centers for Residents. Size: 194,981 SF

