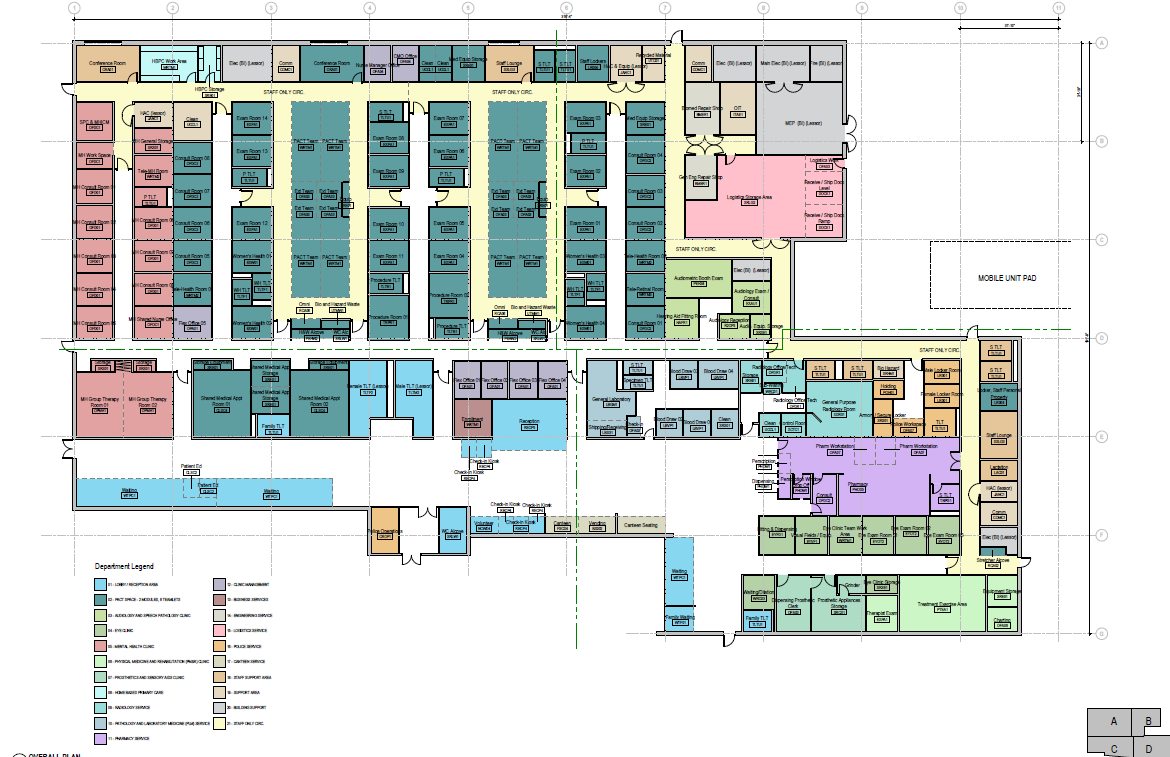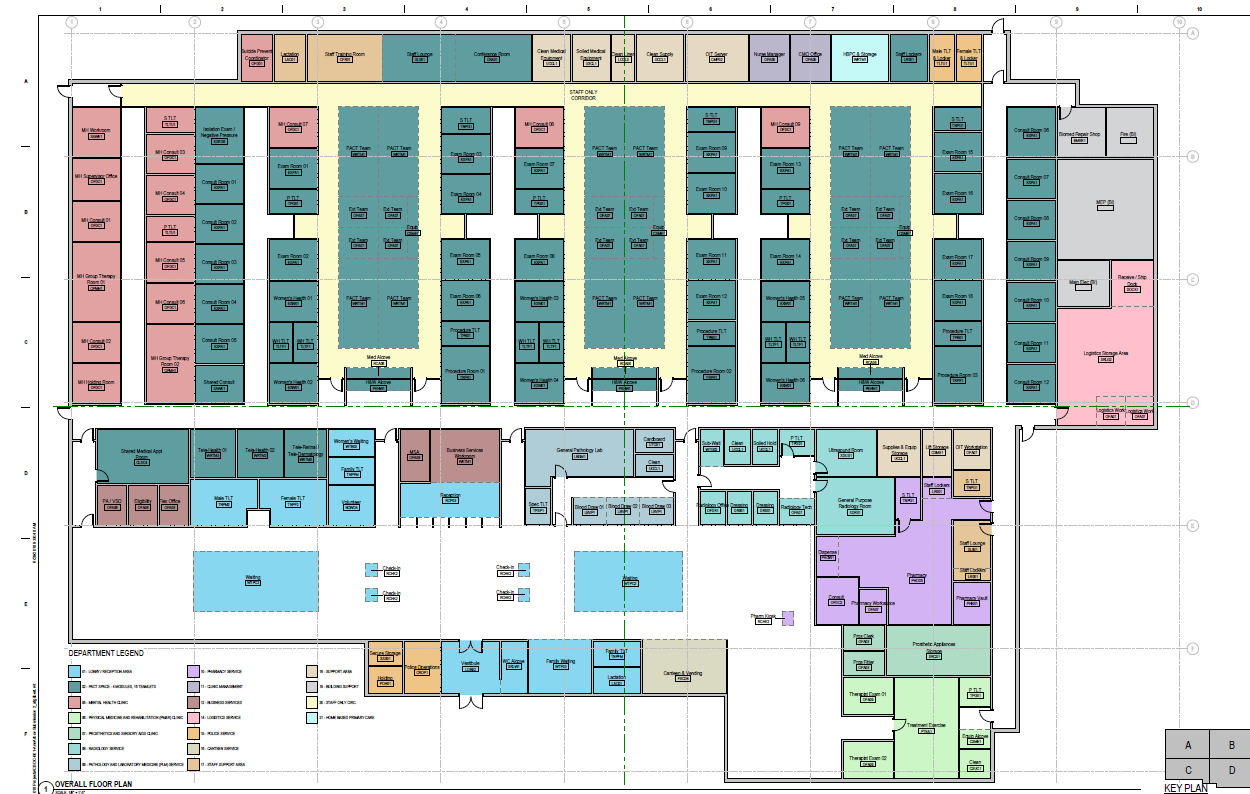Community Based Outpatient Clinics (CBOCs)
FFE Inc. was selected to develop the conceptual design, appendices and technical specifications for request for lease package (RLP) documents for six Community Based Outpatient Clinics (CBOCs).
The clinics are located in Ann Arbor, West Indianapolis, Terre Haute, Rochester, Portland and Boston. Our project team utilized the current VA CBOC Prototype from the VA Technical Library (TIL) and tailored the conceptual design and appendices to reflect local codes and national healthcare standards.
The facilities have multiple architectural programming requirements, including mental health, physical medicine and rehabilitation clinics, dental, pharmacy, primary care, laboratory, physical therapy and prosthetics.

We coordinated with Construction and Facilities Management (CFM), VA contract real estate brokers and the VA project team to tailor each site plan example to meet the specific requirements of each parent facility as well.
Healthcare Planning for Various Sites
To create a unique program for design (PFD) for each facility, we reviewed, validated and updated each facility’s PFD and project room content list (PRC). We then updated these requirements in the VA’s space and equipment planning system, SEPS.
Market surveys were performed to assist with technical advice for evaluating prospective sites. The project team also assisted the VA Office of Real Property by participating in the technical evaluation board (TEB) as a non-voting member. Working with the board, we provided an analysis of technical proposals based on rating submissions against the technical factors in accordance with the lease.

CBOC Prototype / PACT Module Design Guide Update
VA’s Prototype for Standardized Design and Construction of Community Based Outpatient Clinics (Prototype), dated May 16, 2014, is a key design document that has been mandated for use in all build-to-suit (lease construction) leased medical facilities whose leases are procured by CFM and whose use is encouraged in owned outpatient facilities.
The Prototype is being used in the planning and design of all new VA leased outpatient clinics (OPC) that are currently being procured by the Department of Veterans Affairs.
In addition, several VA facilities are currently operating utilizing designs that were developed prior to the Prototype but nevertheless incorporate the guiding principles of the Patient-Aligned Care Team (PACT) Space Module. The on-going leasing design efforts and the feedback and information from operating sites together will provide VA an unprecedented opportunity to gather information, lessons learned and best practices.
Implementing a New Design Guide
FFE was selected to manage, develop and implement the creation of an updated Design Guide for VA Outpatient Clinics that is based on the Prototype and “lessons learned” from user groups and subject matter experts. This work requires not only project management, technical writing, project design, and applied hands-on leasing and construction knowledge, but also the professional expertise of architects/engineers for the technical portion of this Design Guide update.
Our team is responsible for implementing into the new Design Guide the information, lessons learned and best practices provided by VA in order to make refinements to and expand the Prototype’s content to ensure that the document can be best utilized by VA leasing, planning, design and engineering/construction officials nationwide.
The project team is responsible for conducting working group meetings, performing site visits and researching both VA and private clinics to obtain feedback for the Prototype and PACT Module Design Guide Update. The information will then be analyzed and organized for a final published document that is both thorough and user friendly.
We are utilizing proven market research methodologies to gather data from staff members. Qualitative and quantitative information is captured through observations, site visits and staff interviews using a custom developed process for this effort.

Master Planning:
Department of Energy
Portsmouth Site
The Portsmouth DOE site, former uranium enrichment facility, consists of a 3,778-acre site with numerous buildings, including three facilities with a footprint of over 30 acres each. The site consumed over 2,000 megawatts of electricity each day during operation.
The $2 billion contract for decontamination and decommissioning (D&D) is held by Fluor BWXT, which requested FFE to develop a master plan for the site. Our senior staff’s prior experience at the DOE remediation project at Fernald, Ohio, led to this request for services. We were in the unique position to apply knowledge gained from 13 years work on the Fernald project to create a comprehensive overview for the Portsmouth site.
Master Planning Details
FFE’s plan for the site addressed removal of existing buildings and removal or reconfiguring of existing roads, railroads and utilities. In addition, the plan established which utilities would be removed and where the systems would be isolated or rerouted. It also detailed demolition of existing buildings and underground tunnels. We accounted for grading of the landscape to optimize cut and fill activities and produce the optimal landscape features.
As part of the plan, we addressed each of the site’s numerous buildings individually and provided elevations for the final topography. The plan also addressed the contaminated soil and groundwater, which was left after years of leaching from the on-site landfills.
Issues addressed in the master space management plan include:
- Final topography after demolition of 10 million square feet of buildings
- Re-utilization of materials
- Hazardous waste disposition (D&D)
- Final infrastructure of site
- Contaminated soil and groundwater
- Site access
This future vision report was embraced by the DOE, the site D&D contractor and the local community.
